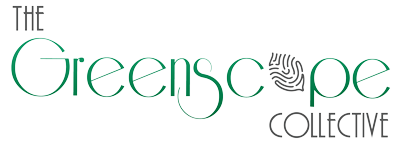
Landscape DESIGN CONCEPTS
A blueprint of form and function is a great way to understand your garden’s potential. This may be the first or only plan you need to solidify your garden ideas. If your thumbs are as green as our landscapers’, we’ll create a uniquely beautiful garden design concept for you to implement.
Design concepts or ‘bubble diagrams’ as they are also called, show general layout only. If you want detail (e.g. planting arrangement) or plan to have the garden design professionally installed, design concepts will be your first step. We’ll draw up two (2) concepts based on what we learn about you and your garden. Then we work with you to refine your options into a preferred design concept.

LANDSCAPE Documentation
With your design concept decided, we move into the detail of your landscape design. Understanding your plant and material preferences to fit your property and lifestyle. We check in with you early with a draft of our landscape plan and mood board and talk through any changes you want to make. Our designs are created using professional software (SketchUP) for accuracy.
Our Basic Package includes all top-down plans needed for construction. You’ll get a layout with all necessary measurements, planting and lighting arrangements and canopy outline showing the position of all trees. You’ll also get a full colour masterplan of your new garden design (its artsy) and a schedule of plants and materials.

LANDSCAPE DESIGN IN 3D
Sometimes you need a little extra. 3D plans are a great way to visualise your garden design before the build. Many people find the added perspectives helpful especially when trying to understand the detail of our designs. If you what to keep things simple with the basic landscape design package but still want your plan to jump off the page 3D images are the way to go.
We construct highly detailed and realistic 3D images. With this bolt service on you will also get plan elevations showing level, plants and structure height variations. Included is two (2) vistas and two (2) elevations per designed area.
